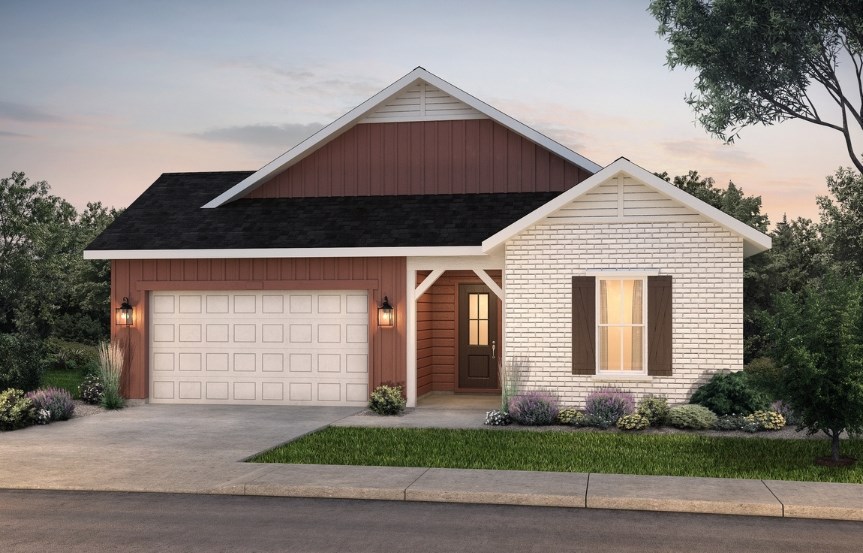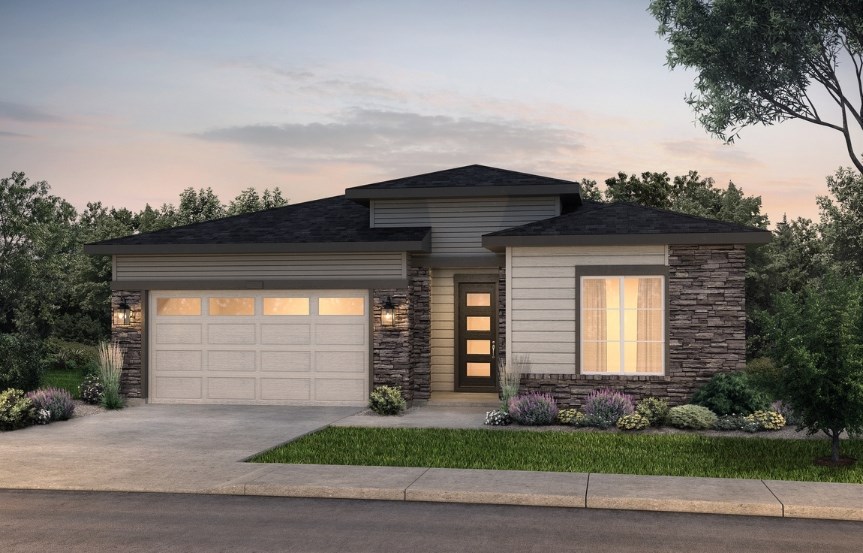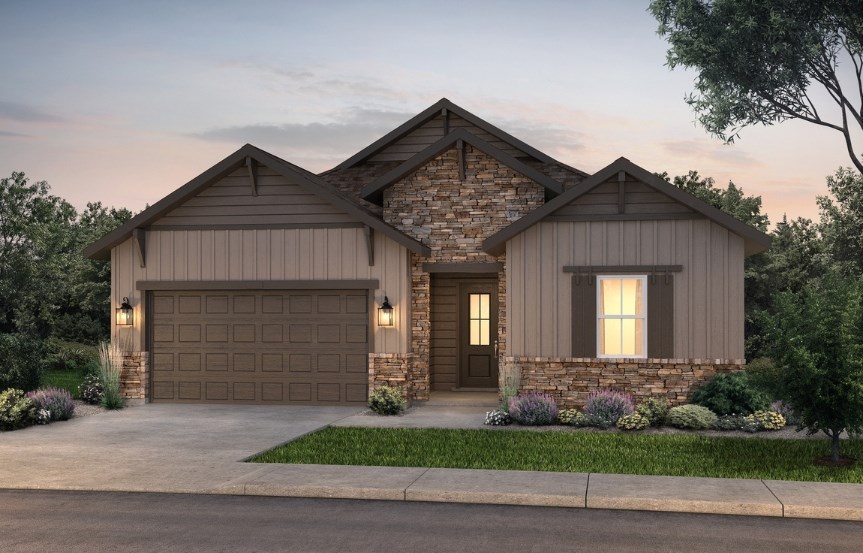

2,050 Sq Ft
2 Bed
2 Bath
2 - Car Garage
1 Story
55+ Homes
Ranch
Kristin Congleton
Model Home Hours
Monday: 12 pm-6 pm
Tuesday-Saturday: 10 pm-6 pm
Sunday: 11 am-6 pm
Check off every item on your wish list with Pulte’s open-concept Preserve floorplan designed for optimal flow between kitchen, café, and gathering room. Main level flex space offers a private setting for a home office, library, or hobby room. Optional finished basement and a host of outdoor spaces provide additional possibilities for game or media room, guest retreat, or al fresco entertaining.



Floor Plan
Print Floor PlanThis calculator and its results are intended for illustrative purposes only and are not an offer or guarantee of financing. Rates and payment terms, if offered by a lender, will vary upon an applicant’s credit-worthiness and are subject to change. Additional costs, such as property taxes, insurance and HOA fees, may apply.
See more mortgage rates on Zillow.
Based on the home you’re looking at, we have a few others that you might be interested in. Take a peek. If you like what you see, contact us. One of our team members will be happy to help.
Contact Us