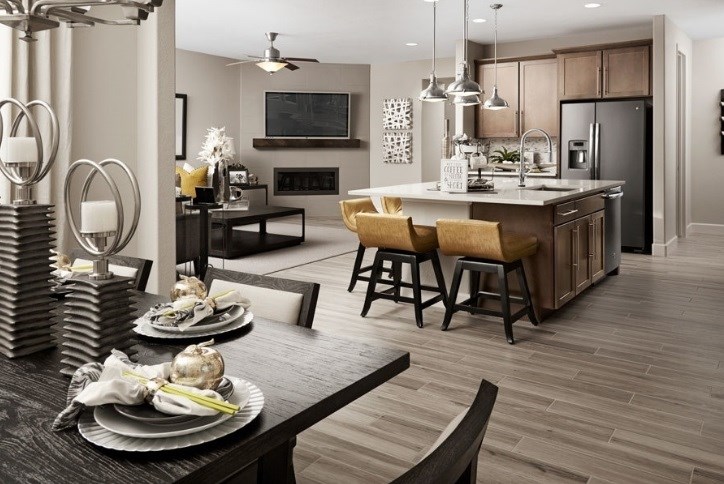
21 September . 2018
Say hello to our newest neighbor, Richmond American Homes.
Think gourmet kitchens. Airy 10’ ceilings. Homesites that back to open space. And so, so, so much more—all starting from the low $500s. Richmond American Homes is the largest homebuilder in Colorado. Which means they know a thing or two about crafting high-quality homes with features that fit your lifestyle.
We know, get to the plans already. Here’s what’s coming in their Estates Collection. (Models will be open in early 2019, and pre-sales are starting now!)
Darius – 2,870+ SF
An all-new floorplan for Colorado, and you’ll be happy it’s arrived. Want a lavish primary suite? We’ll give you TWO. One with a roomy walk-in closet and attached double-sink bath, and a second that includes an adjacent living room, perfect for multi-generational living.
Daniel – 2,320+ SF
The shady front porch has curb appeal. And inside, it’s even better. This stylish plan features an expansive great room and dining room combination area perfect for entertaining. A private study with double doors provides a quiet place to work. And a luxurious primary bedroom with walk-in closet.
Delaney –2,370+ SF
Walk in and be wowed. The entry of the Delaney leads you to a generous great room, and a kitchen that makes dinner prep easy, with its center island and walk-in pantry. For the ultimate in privacy, the primary bedroom is located away from the other bedroom so everyone gets their own personal space.
Dearborn – 2,200+ SF
So many options, starting the minute you walk in the front door. Right off the entry, you'll find an elegant living room, which you can opt to make a study … or an additional bedroom. (In case you’re counting, that’s 3 different uses for one space!) And the immense and open great room features—you guessed it—more options, like a cozy fireplace.
VIEW PLANS
But wait, there’s going to be more!
In 2019, Richmond American will take it to the next level—with another collection of one- and two-story plans. The Villas at Inspiration will include a lot of options for personalization, like granite countertops, deluxe primary baths, hardwood floors and more.
Want a sneak preview? We thought you’d never ask.
Arlington—1,880+ SF
A smartly designed ranch with a convenient mudroom, generous open floorplan, and big kitchen island.
Bedford—2,300+ SF
Two stories. Lots of smart features. Like a mudroom and powder room off the garage. And second-floor spaces that include a versatile loft and laundry room.
Hemingway—2,490+ SF
A two-story home with an impressive great room (you’ll love the corner fireplace!), a large gourmet kitchen with center island and an upstairs laundry room.
Avril—2,500+ SF
This main floor master has three inviting bedrooms, a generous great room and well-appointed kitchen—plus a main floor study!
Learn more by contacting Richmond at 720-758-8911.
