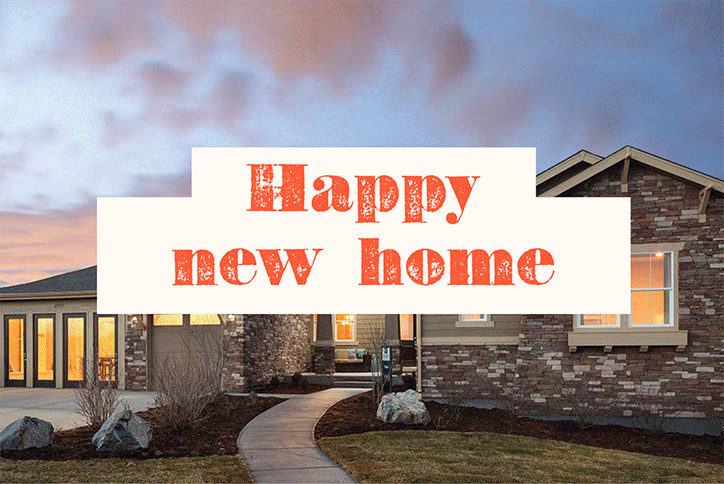
28 December . 2019
Happy New Everything: Models. Builder. 55+ Lifestyle.
New year, new way to live. On Saturday, January 18, 2020, from 10am-2pm, you’re invited to tour three new models by Lennar, the newest builder in Hilltop, our 55+ neighborhood. And enjoy live music, cocktails and nibbles at the Hilltop Club, an exclusive clubhouse for Hilltop residents. Now that’s a nice way to cheer the new year. (And your new, active, I’m-so-ready-for-this-lifestyle.)
Priced from the low $500s, Lennar’s two collections of one-level homes include 9 floor plans. Translation: lots of choices for you. What all the homes share in common, though, is how smart they are — allowing you to control lights, lock your front door, adjust your thermostat and more from your smart home speaker. They also share Lennar’s Everything’s Included® approach — which lives up to its name with stainless steel appliances, upgraded cabinetry, hardwood floors and more all included in the price. Because sticker shock is no way to kick off a new life.
Here’s a sneak peek at the models you’ll tour —signature cocktail or mocktail in hand, of course — at Lennar’s Grand Opening.
Oxford-1,749 SF
We see more parties in your future. Entertaining is about to get more fun with a big kitchen island next to an uninterrupted expanse of dining and living spaces. Invite those guests to stay over, too. Because you can — with two extra bedrooms on one easy, breezy level.
Devon-1,988 SF
Homebodies, this one’s for you. Kick back in the large primary bedroom with bay window, enormous walk-in closet and bathroom featuring double vanities and a room-to-roam shower. When you do emerge from your retreat, you’ll find plenty of other places to relax, like the cozy corner fireplace in your family room.
Hepburn-2,156 SF
A little bit more, please. The Hepburn floor plan speaks to your need for a little extra in your new, one-level lifestyle. Think bigger entertaining spaces, both inside and out on the covered deck. A bathroom for each of three bedrooms. (So handy for multigenerational living and guests, too.) And a three-car garage. Because why not?
