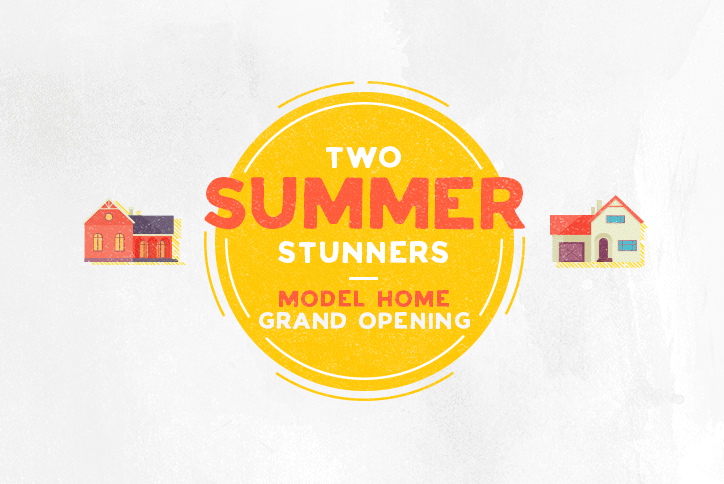
08 July . 2019
Double your fun at Richmond’s Grand Opening on July 27.
We’re calling it the Two Summer Stunners Grand Opening. Because you’re invited to tour not one, but two new model homes by Richmond American Homes from the mid $400s. And yes, they’re lookers.
Join us on Saturday, July 27 from 11am-2pm and tour the Avril and Hemingway, both beautifully decorated. Bring your appetite—we’ll have good things to eat at free food trucks. We’ll also serve up some fun activities, so bring your kids. Exploring our trails, parks and open spaces would be the perfect way to cap off a gorgeous summer day.
Richmond American Homes Villas Collection offers four unique one- and two-story home plans.
Avril – 2,500+ square feet
Are you ready to entertain? A generous great room, attached to a nicely appointed kitchen that includes a center island, breakfast nook and plenty of gourmet options, plus a formal dining room, makes this two-story, four-bedroom ideal for party people. A downstairs primary suite and cozy study makes getting some privacy easy too.
Hemingway – 2,490+ square feet
How do you keep a big, two-story, three-bedroom, open-concept home with a gourmet kitchen and a huge great room cozy? Give it some inviting intimate spaces. Like a corner fireplace. A flex space off the entry (think den, study, or game room). An upstairs loft. And a private primary with a spa-like en-suite bath.
Arlington – 1,880+ square feet
This wide-open three-bedroom comes with some nice little conveniences. Like a mudroom, sprawling kitchen island and a built-in pantry. Plus a separate primary suite with a private bath and walk-in closet. It’s everything you need on one floor.
Bedford – 2,300+ square feet
It takes two stories to fit so many smart ideas into one home. Starting with the spacious open dining/great room/kitchen design that’s anchored by a big center island. There’s a mudroom and powder room just off the garage. And upstairs, you’ll find three bedrooms, including a primary suite, a loft, and laundry room.
Learn more by contacting Richmond at 720-758-8911 or visit the Villas Collection sales office off Inspiration Lane at Rockinghorse Parkway.
Get Directions >
