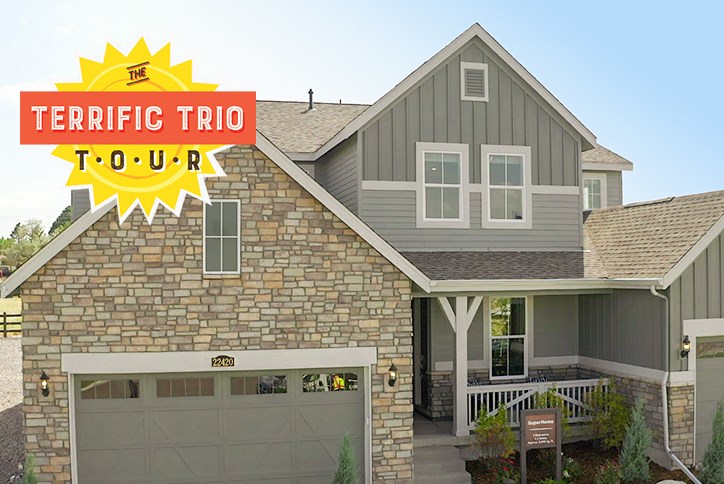
26 September . 2020
In Case You Missed It: You Can View the Homes, Here.
Our Terrific Trio Home Tour was on Saturday, September 26th. And we did something a little different this time—unveiling our three new Lennar models on Facebook Live. Viewers could stay home with a cup of coffee and comfy clothes on. Then watch as sales consultant Mike McCleery took them on a live video walkthrough of each model, pointing out special features along the way.
And here’s the good news. If you missed the tour, you don’t have to miss out. You can watch our video walkthroughs here. Who knows? You may just fall in love with your new home, from your current one.
Rather read than watch? Here are the homes we had on the tour:
SuperHome - approx. 3,882 sq. ft. (from the $700s)
Big family? Have a live-in nanny or live-with-you in-laws? There’s plenty of space for everyone with the SuperHome. Featuring a two-story home with 6 bedrooms and 3.5 baths … PLUS an attached private suite with a separate entrance, and its own living area, kitchenette, laundry, bathroom and up to two bedrooms—even its own garage. And just wait until you see some of the ways we’ve incorporated solutions to how many of us are working (and schooling) from home these days.
Aspen - approx. 3,010 sq. ft. (from the $600s)
The Aspen is new to Colorado. And Inspiration is the only community that has it. This two-story home has 5 bedrooms, 4 baths, and a 3-car garage. Which means you have room for everybody—and everything. You’ll love the seamless indoor/outdoor living, and how the living area connects to the large deck. And because one day (hopefully soon) we’ll be able to gather again with friends again, there’s a two-story great room and expansive kitchen island (that also happens to be perfect for homework). A private guest suite on the main level ensures everyone gets their privacy.
Somerton - approx. 2,528 sq. ft. (from the $600s)
Have more of a one-level lifestyle? This ranch plan is so large and functional, you won’t even miss the second story. Four bedrooms give everyone their own space, but it’s easy to come together in the heart of the home—an expansive living area with a large kitchen (and equally large island), and open family room.
The great thing about these new Lennar models? They sit on larger homesites, for a little more space between neighbors. And while they’re each different, they’re all built to exceptional Lennar standards—including their Everything’s Included® approach, where stainless appliances, upgraded cabinetry, hardwood floors and more are included in the price. And their Wi-Fi CERTIFIED™ Smart Home Designs ensure whole-home connectivity. (You can even control your lights, front door lock and thermostat, just by talking to a smart speaker.)
Want to come see them in person? Call 720-277-5047 to schedule an appointment with a Lennar representative.
